MetroWest Boston boasts a large number of unique and interesting offsite meeting venues, from museums to historic properties to an indoor amusement park, including:
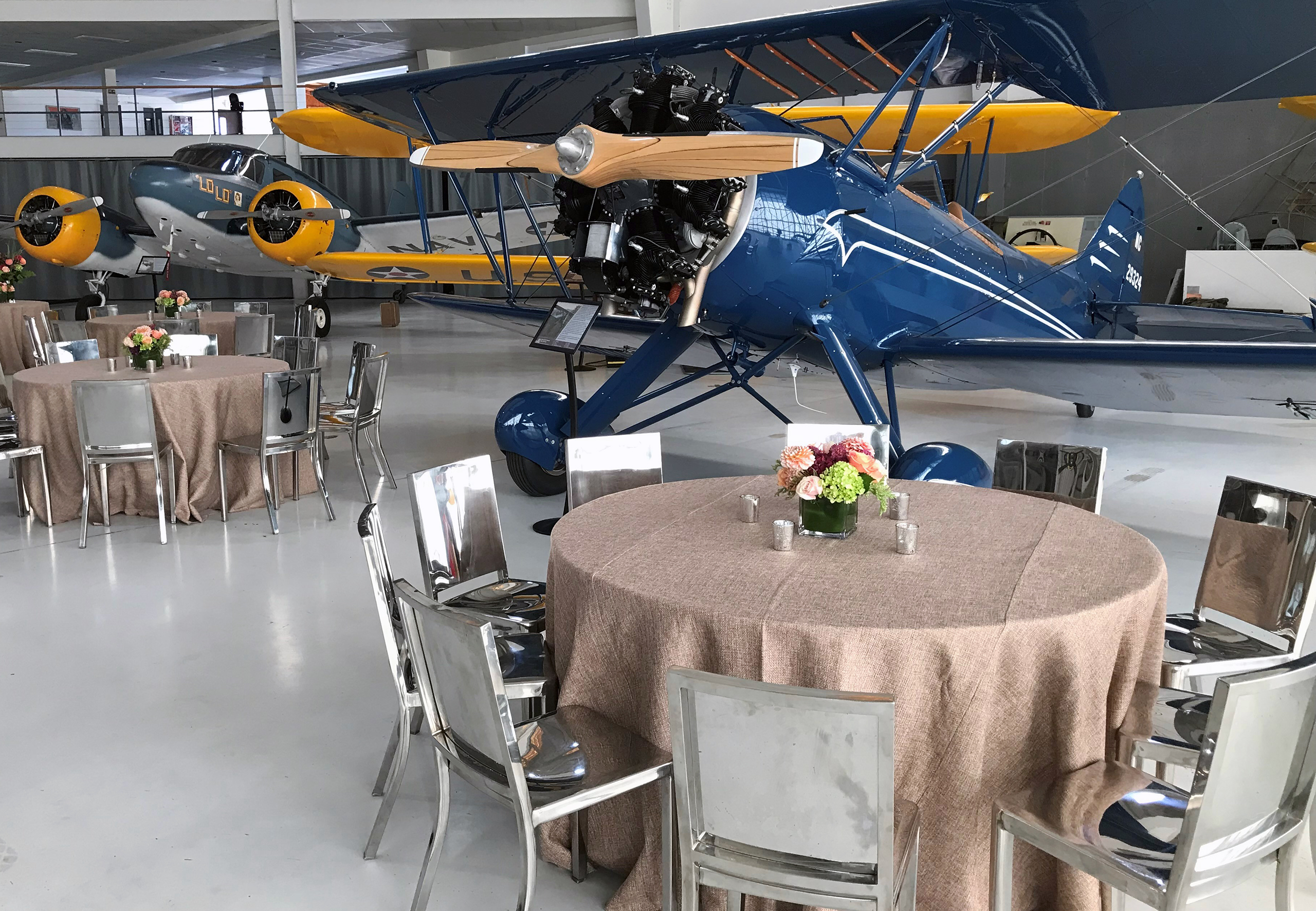
American Heritage Museum
Contact: Ryan Keough
Phone: 978-562-9182
Email: rkeough@collingsfoundation.org
Address: 568 Main St, Hudson, MA 01749
Website
Hopkinton Center for the Arts
All spaces include tables and chairs, linens, and state-of-the-art A/V equipment. A variety of workshops and team building activities can also be provided onsite.
Contact: Denise Tracy
Phone: 508-435-9222
Email: denise@hopartscenter.org
Address: 98 Hayden Rowe St, Hopkinton, MA 01748
Website
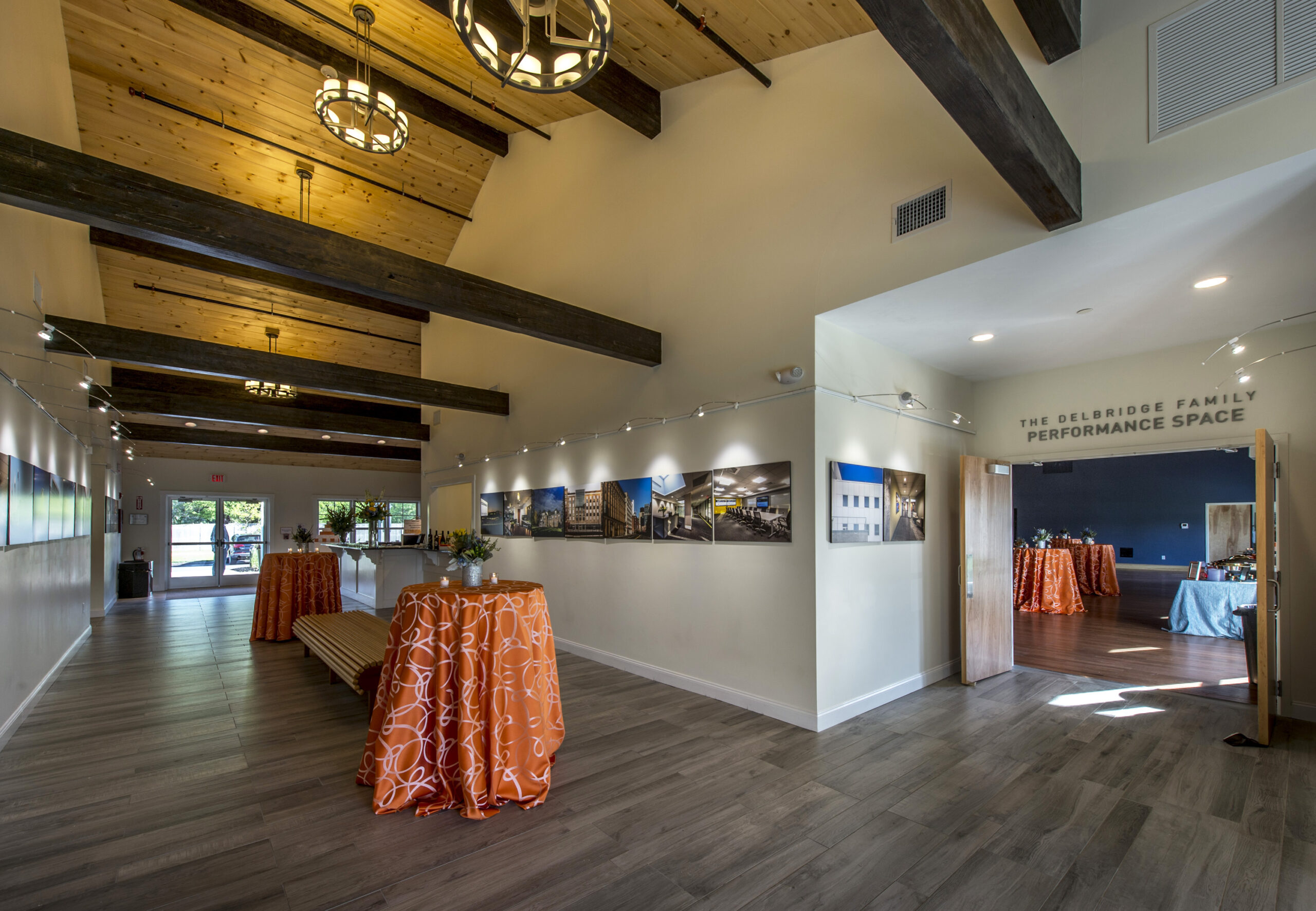
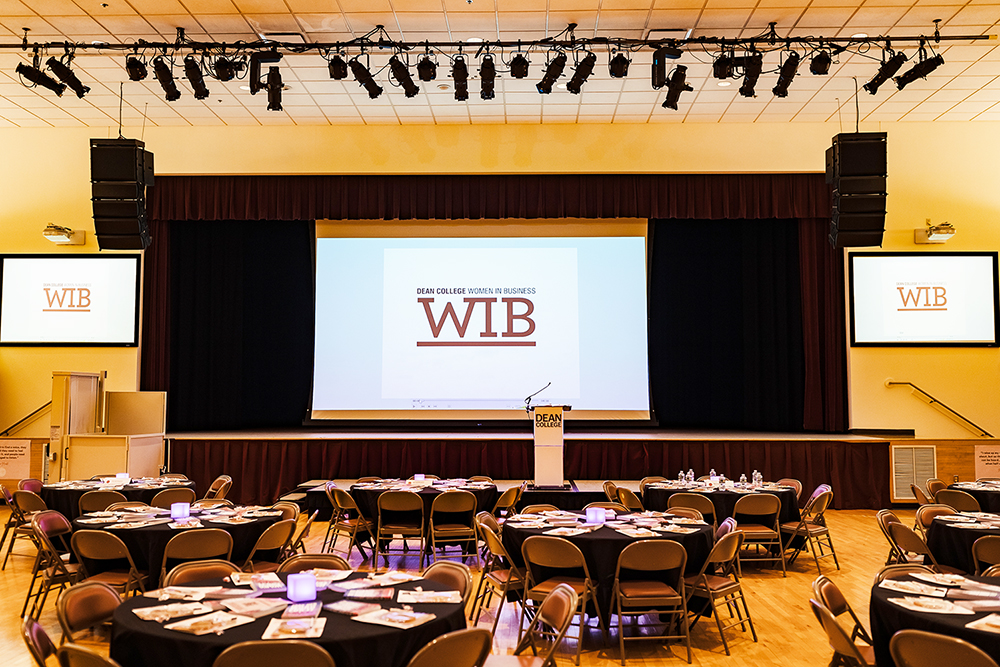
Dean College
Dean College’s beautiful and historic campus offers nearly 90,000 square feet of event space in 15 different areas. The college has a variety of rental opportunities from conference rooms to performance venues to athletic facilities–with options for catering, audio-visual, and full day-of support. Unique spaces such as a sports pub and a chapel are also available. Meetings, wedding ceremonies, and smaller events are held year-round and larger events can be scheduled from mid-December to mid-January and from late May to August 1. The largest rooms on campus can be configured for 400 to 800 seated guests; throughout the campus, other spaces can accommodate 10 to 260. Additional amenities include summer housing, ample free parking, information technology, and security services.
Contact 1: Jane Gagnon
Phone: 508-541-1630
Email: jgagnon@dean.edu
Contact 2: Chris McKeon
Phone: 508-541-1685
Email: cmckeon@dean.edu
Address: 99 Main Street, Franklin, MA 02038
Website
Marlborough Country Club
Contact: Stephanie Andrade
Phone: 508-485-1660, ext. 131
Email: sandrade@marlboroughcc.com
Address: 200 Concord Rd, Marlborough, MA 01752
Website
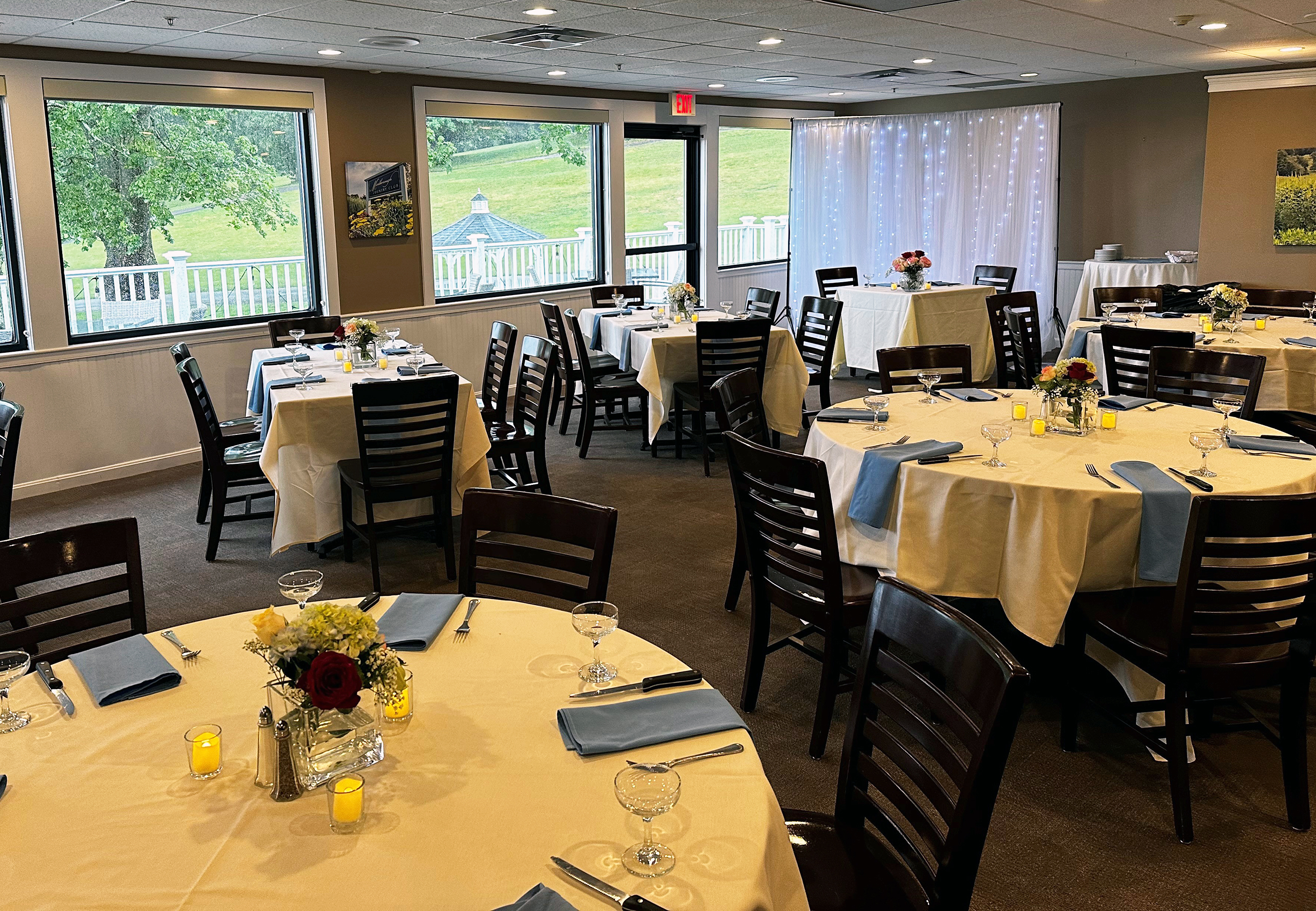
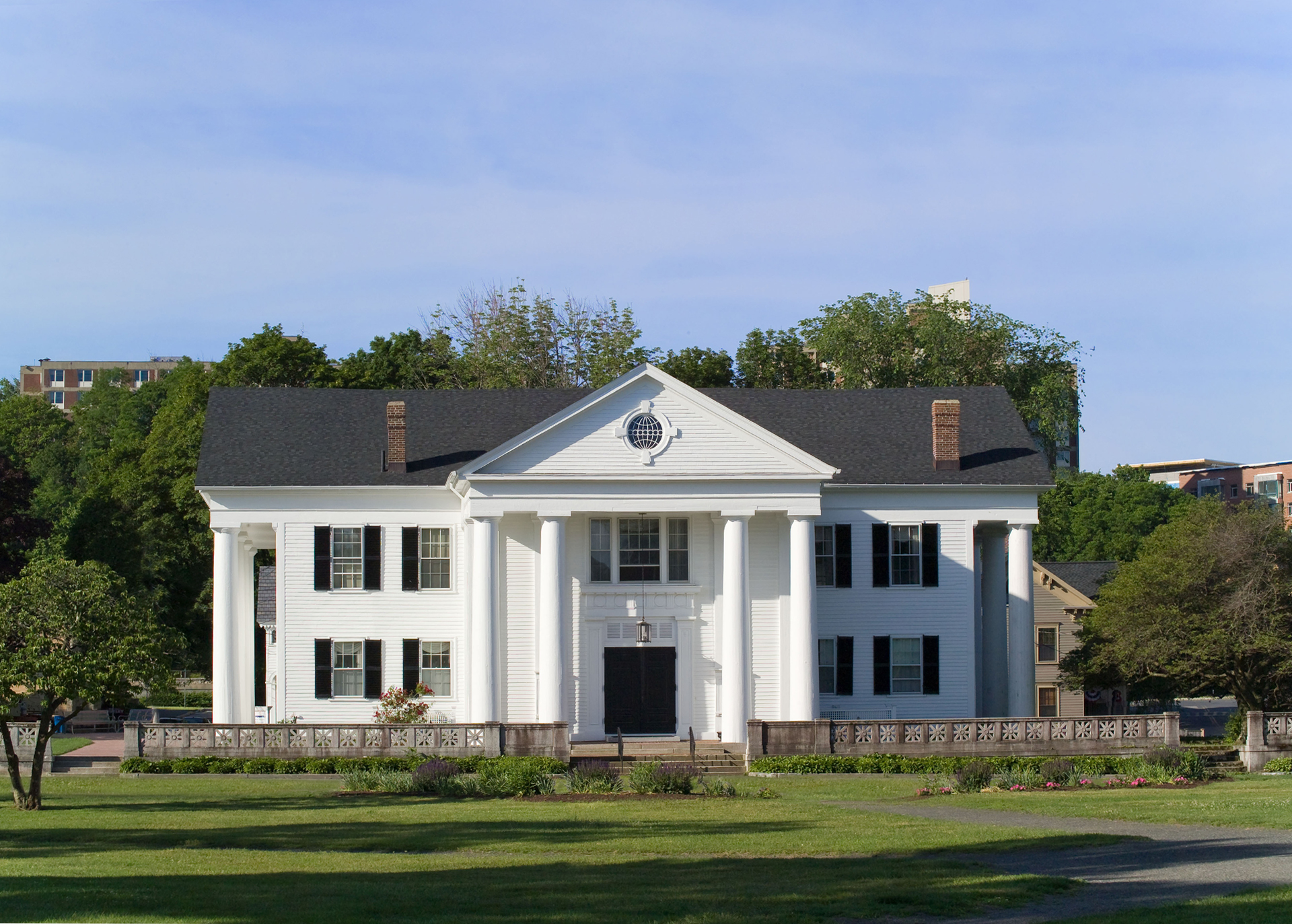
Village Hall on the Common
Built in 1834, the Greek Revival Village Hall on the Common is a historic venue offering two event rooms: the Baker room with a capacity of 60 people seated/75 standing, and the main Hall with a capacity of 180. The completely renovated space includes a catering kitchen, stage, and tables and chairs. The building’s portico and lawn allow for additional outdoor space, which can be tented.
Phone: 508-626-9091
Email: villagehall@framinghamhistory.org
Address: 2 Oak Street, Framingham, MA 01701
Website
The Wayside Inn
This inn is the oldest continually operating inn in the United States and the 100+ acre property also includes a historic grist mill, chapel, barn, ice storehouse, schoolhouse, cider mill, stagecoach house, and root cellar. The onsite restaurant offers catering for all events and guests can stay overnight in one of the 10 beautiful rooms. An outdoor tent, lush garden, and 12 indoor spaces are available for events, and the property can accomodate anywhere from 36 to 200 people.
Contact: Mark MacKay
Phone: 978-443-1776
Email: markm@wayside.org
Address: 72 Wayside Inn Rd, Sudbury, MA 01776
Website
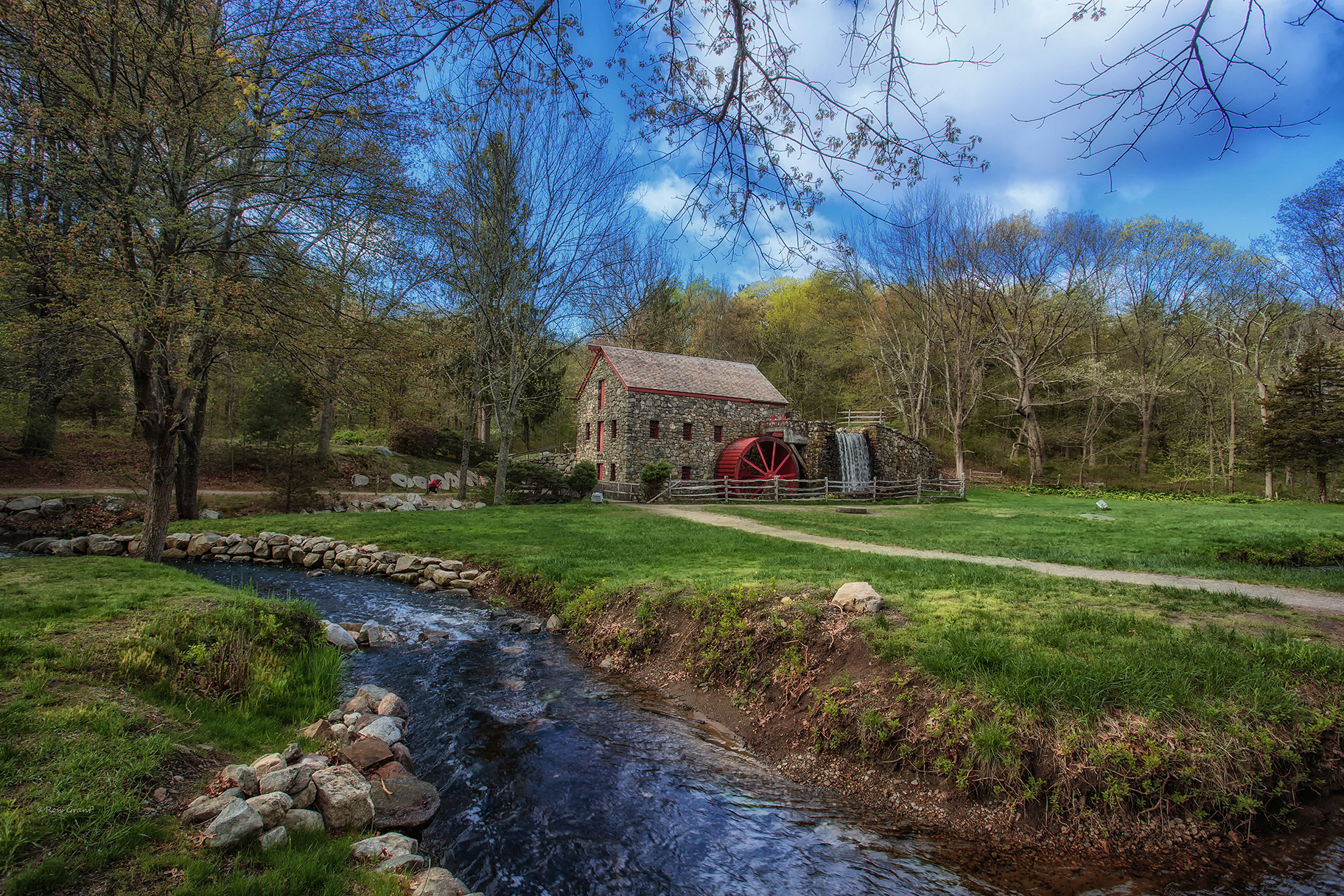
Bellingham
Christalight Auditorium and Event Hall
844-495-4448
799 S. Main St #18
christalightevents.com
Maplegate Country Club
508-966-4040, 160 Maple St
maplegate.com
New England Country Club
508-883-2300, 180 Paine St
newenglandcountryclub.com
Franklin
Franklin Country Club
508-528-6110, 672 East Central St
franklincc.com
Holliston
Holliston Historical Society
508-429-5795, 547 Washington St
hollistonhistoricalsociety.org
Holliston Upper Town Hall
508-429-0608, 703 Washington St
townofholliston.us
Pinecrest Golf Club
508-429-4848, 212 Prentice St
anthonysonthegreen.com
Hopedale
Hopedale Country Club
508-473-1443, 90 Mill St
hopedalecc.com
Hopkinton
Hopkinton Country Club
508-435-4630, 204 Saddle Hill Rd
hopkintoncc.com
Marlborough
Apex Entertainment
508-251-8666, 21 Apex Dr
apexentertainment.com
New England Sports Center
508-229-2700, 121 Donald Lynch Blvd
nes.com
Red Balloon Events Party Hall
857-266 9972, 496 Boston Post Rd E
red-balloon-events.com
Medway
Thayer Homestead
508-321-4800, 2B Oak St
townofmedway.org/thayer-homestead
Natick
The Beach House
619-549-0000, 18 Tech Cir
beachhouseboston.com
Northborough
Juniper Hill Golf Course
508-393-2444, 202 Brigham St
juniperhillgc.com
Sherborn
Sherborn 1858 Townhouse
508-655-2701, 3 Sanger St
1858townhouse.com
Wayland
Sandy Burr Country Club
508-358-7211, 103 Cochituate Rd
sandyburr.com
Westborough
Westborough Golf Club
508-366-9947, 121 W Main St
westboroughgolfclub.com
Yusra Venues
508-603-1294, 45 Oak St
yusravenues.com
Download this as a PDF
